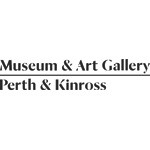How you can use this image
Notes
Add or edit a note on this artwork that only you can see. You can find notes again by going to the ‘Notes’ section of your account.
Ink drawing in the style of an architect's plan, showing the layout of the ground floor and first floor of a building. Each floor is square with a narrower section protruding from the base. Each has a circular staircase at the centre, with sections labelled "Corridor" running around the perimeter of the square. The plan of the ground floor is at the left; the plan of the first floor is at the right.
Title
Design for Entrance Hall
Accession number
1993.92
Work type
Drawing
Perth Art Gallery (managed by Culture Perth and Kinross)
78 George Street, Perth, Perth and Kinross PH1 5LD Scotland
This venue is open to the public. Not all artworks are on display. If you want to see a particular artwork, please contact the venue.
View venue



